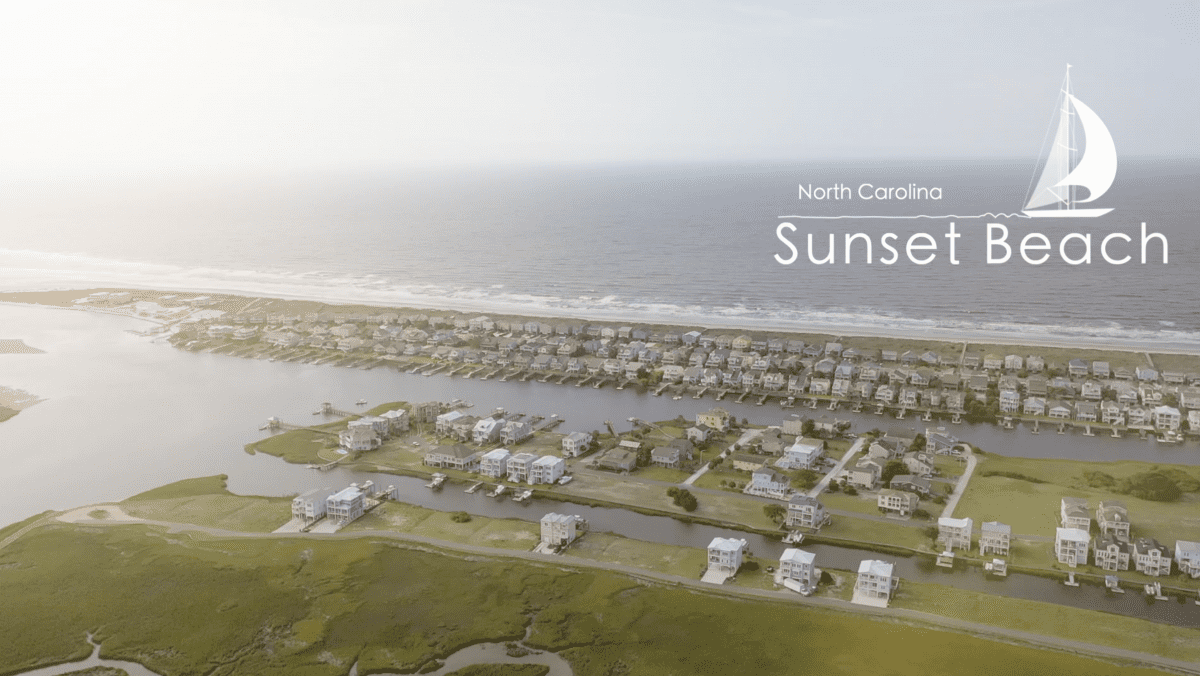410 2nd St
Sunset Beach, North Carolina
$949,900
5
3.5
Square Ft
2,433
Carport
2022
Lot Size
4,356
100358284
NEW CONSTRUCTION – JUST BUILT & MOVE-IN READY! This 5 Bedroom, 3.5 Bath, Raised Beach House has just been completed on the picturesque island of Sunset Beach, NC. It is located just down the street from public access to the Beach on E. Main St. Constructed by a Local Builder, this brand new beach palace is ready for making memories with family & friends at the Beach.
First floor features include: Open concept Living Area; Great Room with shiplap accents, gas fireplace, ceiling fan, coffered ceiling, and access to a large open-air back porch; spacious Kitchen with custom cabinetry, granite countertops, subway tile backsplash, large island with breakfast bar & farmhouse sink, stainless steel GE appliances, gas range & pantry; a main living level Master Suite with ceiling fan, walk-in tile shower, double vanity, private toilet & walk-in closet; additional bedroom that could be used as a dining room, guest half bath, laundry closet, access to a large front porch & larger back porch; and a plug and play elevator shaft for that future upgrade.
Second floor features include: additional suite with walk-in tiled shower; two additional bedrooms with access to a large porch; additional full bath & a loft overlooking the Great Room. Exterior features include: under house parking, shower closet, storage closet, cement fiber siding, gutters, architectural shingles, board/batten accents, and ocean and marsh views from the top front porch!
This opportunity to buy won’t last long. Call an Agent today to receive more information on this just completed brand new home.

